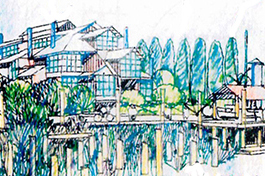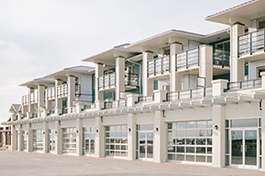Onni Imperial Landing Rezoning History


How did this original concept drawing... get built as this?
Evolution of the Concept
The original concept drawings done by BC Packers, before Onni bought them out, did not contemplate industrial mixed maritime use. The drawings show small professional offices on the ground floor and stacked up residences on the two floors above. There is a village feel with substantial plantings and extensive use of wood.
In 2001, Onni bought the property from BC Packers. After much controversy in the community and a divided City Council, it was finally decided to zone the property for mixed maritime use in order to preserve the historical use of the property by the fishing industry. However Onni would be required to provide public access by constructing a long waterfront walkway with small park areas and maritime objects along the route.
The actual buildings built by Onni in 2011 have large open spaces with garage doors on the ground floor and linear apartments with balconies above. There is a modern industrial feel with few plantings and extensive use of concrete.
According to Onni, the ground floor was designed to accommodate maritime industries with a large plaza that could accommodate trucks and garage doors for easy access to the interior. Thus the industrial look. Many people believe that the design was really for large retail with garage doors for restaurants that could open them for access to extensive tables on the plaza.
Rezoning Applications for Commercial and Residential Use
In 2007, Onni began trying to get the property rezoned, long before the buildings were built in 2011. A revised 2007 proposal was submitted after an initial one was rejected. The revised proposal here had two large entirely commercial buildings at the No. 1 Road end, a 12,000 sq. ft. park at the foot of Easthope Ave. followed by an 11 unit townhouse complex and two entirely condo buildings of 29 units each where Buildings 5 and 6 are now. The proposal was rejected with comments that there was too much housing and not enough parkland.

Onni 2007 Proposal Diagram. Click here to enlarge.
Application for a Building Permit Without Rezoning
In 2009, Onni secured a building permit for the six buildings that exist today with 52 residential units above maritime industrial space on the main floors. Because it did not involve rezoning, the application was considered by the City's Development Permit Panel, which consists of 3 senior city staff members and not city councillors.
The detailed design document outlines changes to a preliminary design recommended by the city's Advisory Design Panel which seemed to be preoccupied with having the buildings, particularly Building 2, reflect the historic industrial cannery buildings once on the site.
The Development Permit Panel May 27, 2009 minutes indicate that members of the public were able to speak although most of the comments were about zoning, not the design of the buildings. The application was recommended for approval on the condition that the buildings be constructed within two years.
The Development Permit Panel positive recommendation, described only as for 4020 & 4300 Bayview Street, was approved by City Council without discussion as the last item on a 30 item agenda on July 27, 2009.
Rezoning Application for High Rise Condos
In 2010, before building anything, Onni had a try at high density residential. It proposed two high rise entirely residential buildings, of 10 storeys and 12 storeys with a total of 200 units, at the eastern end of the property. The remaining two acres would be donated to the City for a park and Onni would donate $500,000 to the Steveston Community Centre.
Two open houses were held to present the plan to the public with the majority being hostile to the idea of high rise buildings on the Steveston waterfront. Onni then abandoned the proposal.
Construction of the Buildings with Main Floors Left Vacant
In 2011, with time running out on their building permits, Onni began construction of the buildings. Rather than selling the condo units on the upper floors, Onni decided to rent them out. The maritime use main floors were left vacant. It was clear that Onni had not given up on getting the main floors rezoned for commercial use.
The Onni strategy was to mobilize public opinion about the waste of prime waterfront building space to put pressure on City Council to rezone. Public pressure would keep increasing the longer the main floors sat vacant. Potential maritime use tenants were asked for much higher commercial space lease rates rather than the maritime industrial rates compatible with the existing zoning. At the same time, Onni asserted that no maritime use tenants were willing to lease the space.
More Commercial Rezoning Applications and Public Opinion Wars
In summer 2013, Onni held two open houses to gather public support for a new rezoning application that was made in late 2013. The open houses featured pictures of noisy and dirty industrial activities like welding contrasted with pictures of tranquil shopping activities like a fruit store. Survey forms asked what type of retail stores attendees preferred.
The rezoning application here proposed a large grocery store for Building 2 and a wide range of commercial uses, including a bank, for the other buildings. The amenity contribution was increased from $500,000 to $1.5 million.
The owner of Steveston Marine and Hardware told the City Planning Committee hearing that Onni had refused to rent him space for maritime use at industrial maritime rates. Others suggested that some of the space could be used for community services. The Committee decided to look into the possibility that only the buildings nearest No. 1 Rd. would be rezoned commercial and that some of the other space could be used for a library and a museum.
In early 2014, the application was reconsidered. City staff reported that the space wasn't suitable for a museum and the lease rate for a library was a concern. In the interim, Onni sponsored a telephone survey of local residents asking what sort of commercial services they would like to see in the buildings. Onni also sponsored a door-to-door petition in the neighbourhood to express support for rezoning rather than leaving the space vacant.
The Planning Committee decided that the Community Amenity Contribution was inadequate and that the lease rate for a library and the possibility of a marina should be explored.
Focus on the Amenity Contribution
In spring 2014, Onni raised the Amenity Contribution to $2 million and a one time concession on lease rates for a library of about $500,000. The Planning Committee wasn't keen on the lease arrangements and felt the Amenity Contribution was still inadequate.
In summer 2016, the second floor of Building 2 was rezoned on an emergency basis to allow accommodation of a daycare operation that was being evicted from premises elsewhere. No Amenity Contribution was paid by Onni.
In summer 2017, Onni submitted the current rezoning application here proposing the hotel for Buildings 5 and 6 and an Amenity Contribution of $2.375 million since a library lease was no longer under consideration. The City's General Purposes Committee allowed the proposal to go the Public Hearing stage with the comment that the Amenity Contribution still wasn't satisfactory.
Marathon Public Hearings
In fall 2017, an initial Public Hearing began with the information that a marina is not feasible in front of the Onni buildings and that Onni was sticking to its amenity contribution of $2.375 million. The Hearing lasted 3 hours with 73 written submissions and 21 verbal presentations by citizens. City Council voted to have a second Public Hearing to discuss the amenity contribution.
A second Public Hearing one month later began with the information that Onni had raised its amenity contribution to $4.75 million. City Council asked staff to investigate further different calculations of an appropriate amenity contribution.
A third Public Hearing one month later in December 2017 began with Onni offering to make a $250,000 each donation to the Richmond Hospital Foundation and the Steveston Historical Society. Another 3 hour session ensued with the donations dismissed as irrelevant to the matter at hand. There was clarification that any hotel operation would require that it be staffed on a full time basis. A majority of the city councillors indicated that they would not accept an amenity contribution less than $5.5 million.
Focus on the Hotel
In spring 2018, Onni agreed to a $5.5 million amenity contribution, but refused to make a legal commitment that the hotel would be staffed on site 24/7 or even that the hotel would actually be built.
Finally, in May 2018, Onni secured the rezoning. It was required to make a legal commitment that the hotel would be staffed on site 24/7, but not that the hotel would actually be built.
My comments on the Onni saga are here.
Lessons Learned
Don't depend on rezoning.
City Council relies on the rezoning process to control how land is developed. However, there is ample opportunity for undesirable development to take place if rezoning isn't required. In that case, the proposal is evaluated by city staff on the Development Permit Panel where the question is whether the proposal conforms with existing zoning, not whether the development is a good idea.
Agree on a vision for the property.
When City Council is unable to agree on a vision for the property, the owner will proceed with whatever vision is the most lucrative to the owner.
Tell the developer what you want.
City Council usually lets the developer make a proposal to which it can say yes or no. When it says no, it often doesn't tell the developer what would make it say yes. This can lead to repeated failed proposals that go on for years.
Buy the waterfront.
The City should buy waterfront property and not allow the development rights to be sold to a developer. It can choose to have a developer build its vision for the property with the right to lease it out for a period of time, but ultimately the City should own the development.
Other Richmond Issues

More 2 & 3 bedroom rental housing for families & millenials, not small condos for investors
There continues to be an acute shortage of market rental housing units in Richmond's City Centre and yet Council only makes feeble token efforts to do something about it. It is important to require substantial rental housing in major new housing developments.
Read more here.

A strategy to faciltate the marketing of locally produced food and food products
Our supermarkets are importing food rather than buying food produced locally. There are steps Council can take now to turn that situation around.
Read more here.

Limit property tax increases to the rate of inflation while maintaining services
In this time of financial hardship due to Covid, property tax increases should be kept close to the rate of inflation which is forecast to be 1.6 – 2% in 2021.
Read more here.

Save our large trees and reduce our emissions from heating and cooling
There should be much higher fees to remove large trees that provide shade, oxygen production, carbon storage, bird and animal habitat, and natural beauty.
Read more here.

More support for young farmers starting out, not mega mansions taking farmland out of production
Non-farmers have been buying up Richmond farmland in order to build mega mansions that make it difficult to farm the land. Farmland prices are beyond what any farmer can afford.
Read more here.

More intercultural mutual respect, not isolation and mistrust
Both immigration and housing prices have increased dramatically. Foreign language signage has been an issue. These have resulted in inter-cultural isolation and mistrust.
Read more here.
